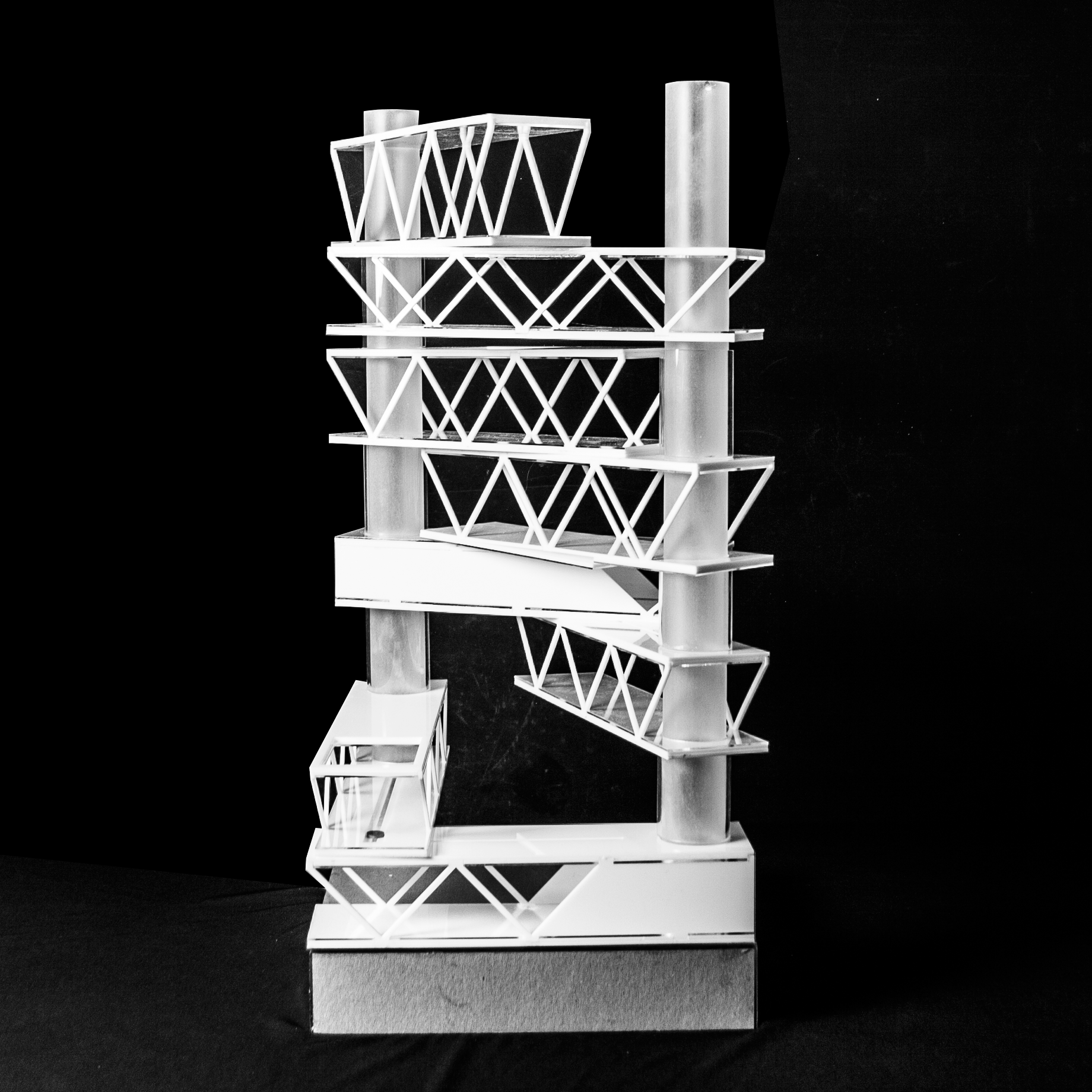Arianna
Deane
MULTIPLICITY
Multiplicity begins with a study of the of movement at the intersection of 14th street and first avenue in New York City. The structure seeks to capture the chaotic and choreographed movement of the city. Each floor pivots through the site around two central circulation cores creating a mulitiplicity of configurations and spaces. The building serves as a metaphor, combining the energy of the city with a varied program of zen study and meditation that seeks to help users find inner calm among the motion and embrace the unknowns.
The treatment of the facade creates a transparency within the building that invites curiosity from passersby to enter into the building. As operators move floors across eachother roof terraces become accessable and create flexible space for users to make their own. The duplication of circulation allows for either quick elevator access to each floor or an uncertain walking meditation along spiral staircases that connect alternating floors. The building recreates the city corner into a porous and dynamic machine to create a unique urban experience. Pushing this concept even further, this configuration can serve as a paradigm for the new vertical city street- incorporating bodegas, dance studios, cafes, daycare, all the while mixingup our understanding of social space within the city.



